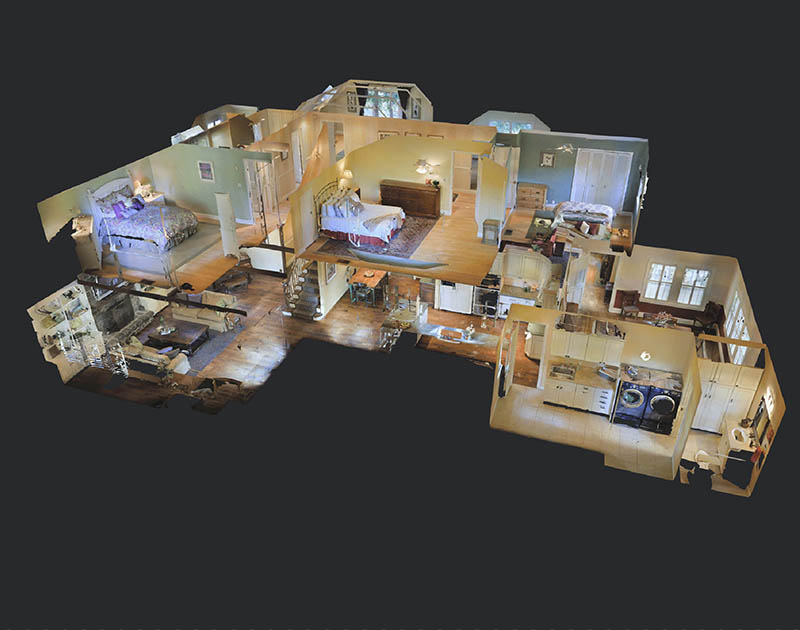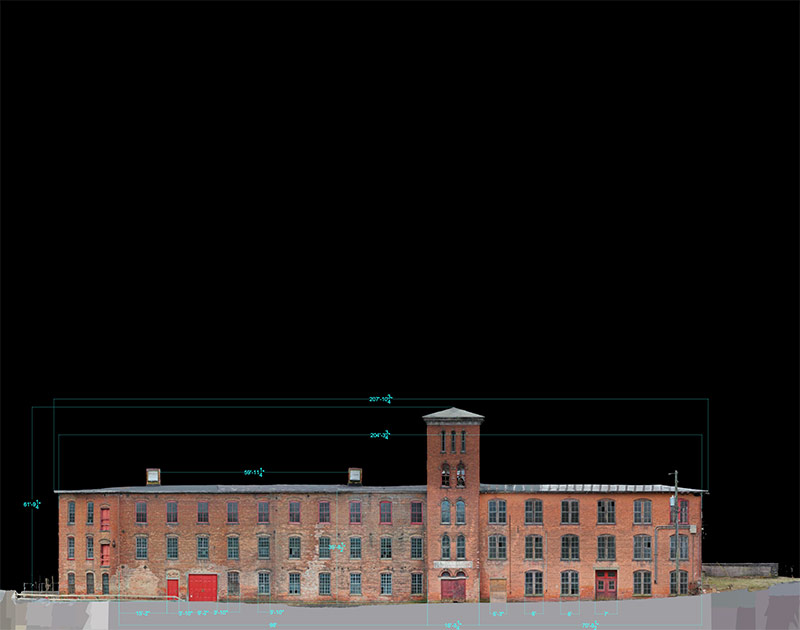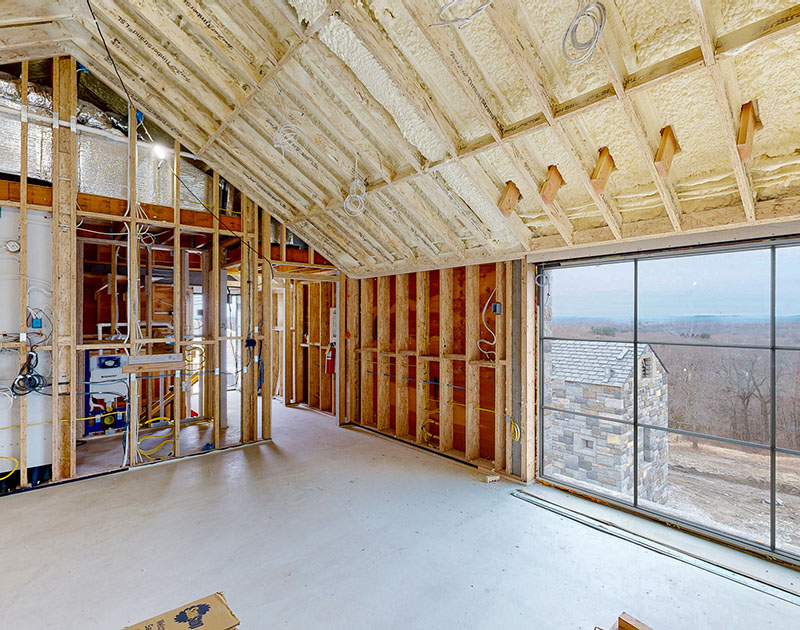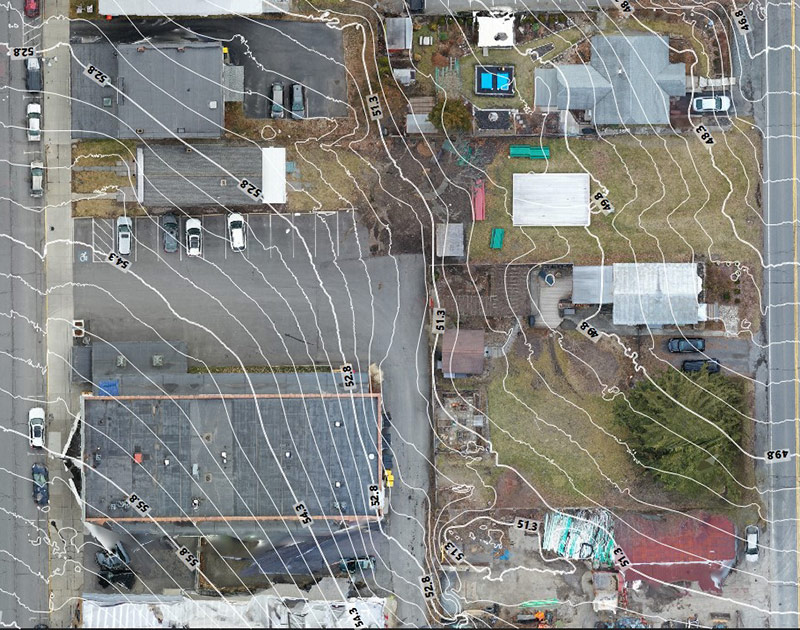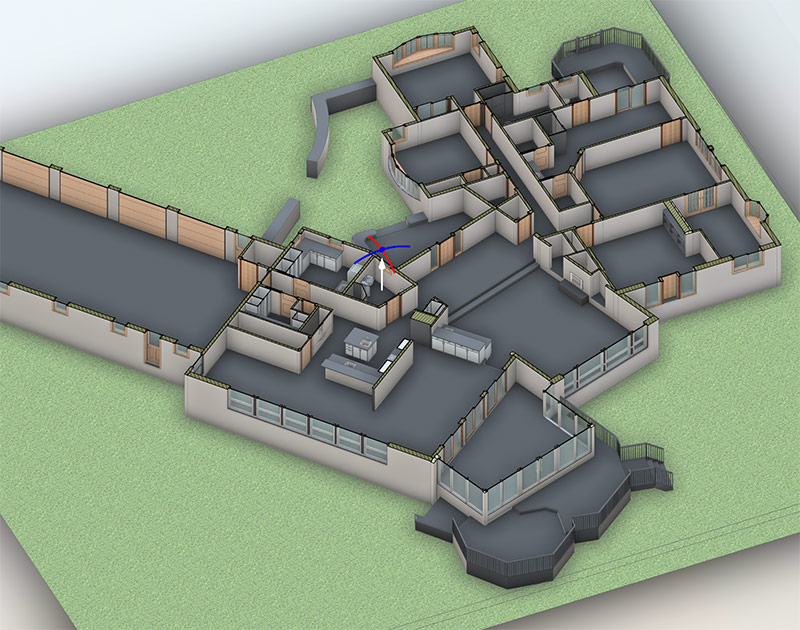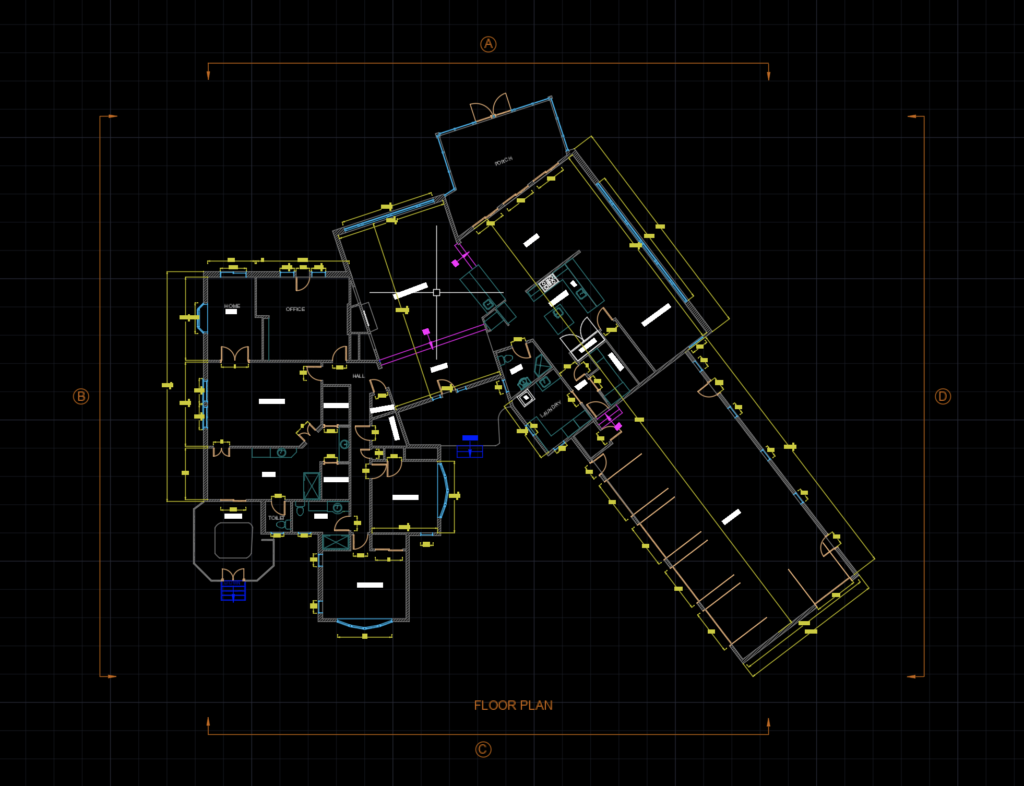Architecture, Engineering, and Construction
A better way to document your construction projects.
Northeast 3D provides all-in-one, immersive scanning & reality captures that allow you to streamline documentation, speed up as-built designs, and collaborate with ease.
Our cameras capture the space visually, but also use infrared technology to simaltaneoulsy measure the spaces with 99% accuracy.
These scans are real 3D representations of your job site that let you virtually walk through a space at every stage of development. Replace thousands of site photos and documents with a single set of immersive 3D Spaces for complete, efficient communication and long-term record keeping.
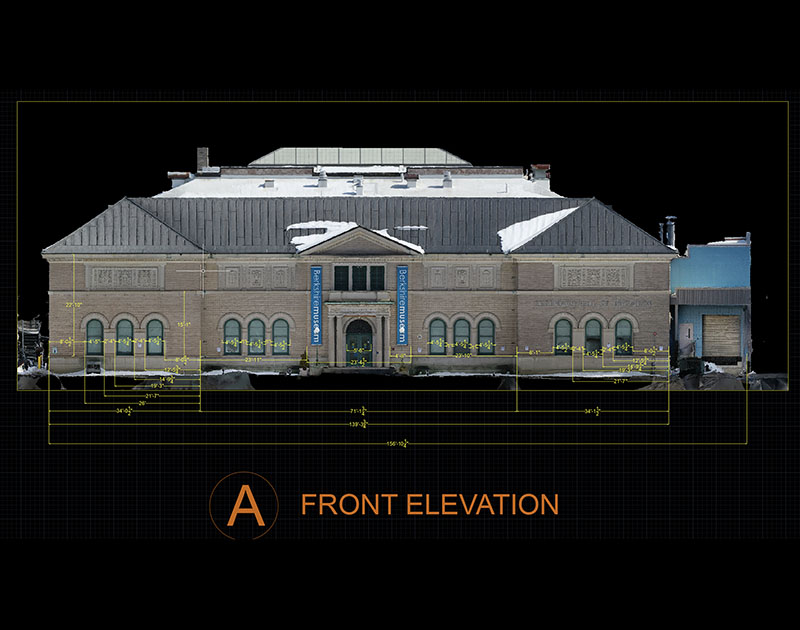
Orthographic views
Perhaps you need a better understanding of the exterior conditions of the elevations or the roof of your project. With our advanced drones, we can efficiently scan and model your building in order to extract full color, dimensioned orthographic views of each elevation as well as roof plans.
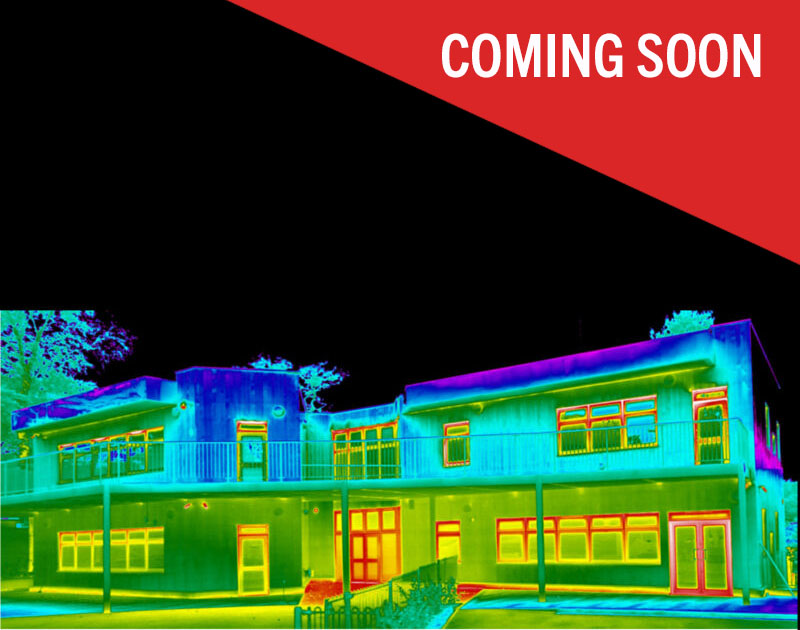
Thermal Imaging
Do you need assistance in diagnosing problems with suspected building leeks? Do you need to demonstrate compliance with specifications for newly constructed buildings? Have a certified thermographer come to your building to provide a non-evasive scan with a thermal imaging drone in order to provide a detailed report of your building.

